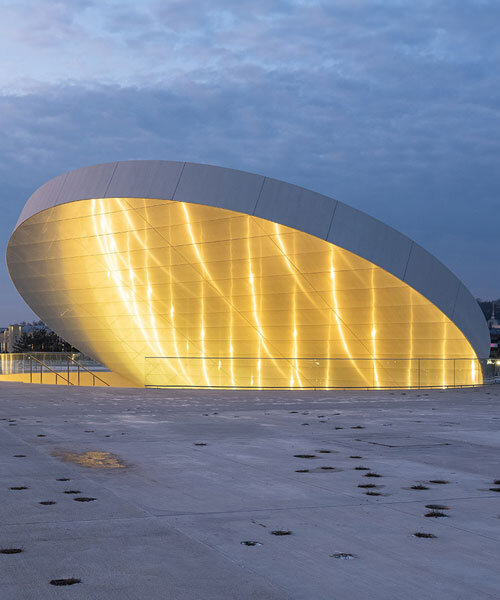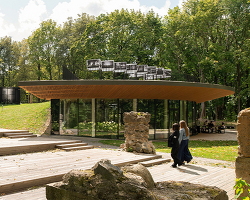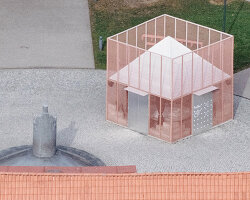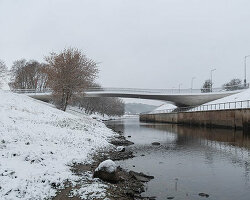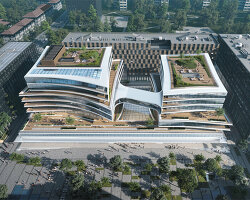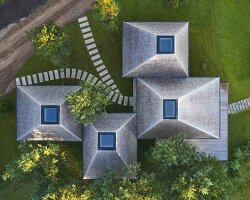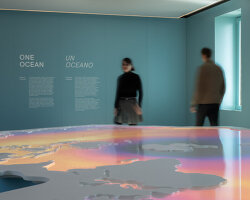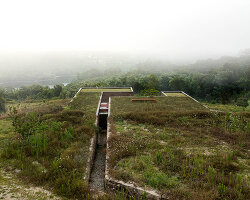Science Island Museum follows Kaunas’ existing topography
The Science Island Museum (Mokslo Sala) by SMAR Architecture Studio is located on Nemunas Island in Kaunas, Lithuania. Occupying a 15,000 sqm site, the project is intended to function as a central component of the island’s public infrastructure. The museum’s design follows the existing topography to establish continuity between the built environment and the surrounding landscape.
The roofscape of the museum plays a dual role as both an ecological and civic feature. It includes native vegetation and circular openings that function as informal public platforms and viewing areas. These features support public use and reinforce the spatial integration between the museum and the island park. A distinctive sloped and reflective upper disk is positioned above the structure. Its material properties allow it to reflect natural light into the building during the day and emit artificial light at night, contributing to the museum’s visual identity and presence in the urban context. This element acts as both a climatic device and a symbolic marker within the cityscape.
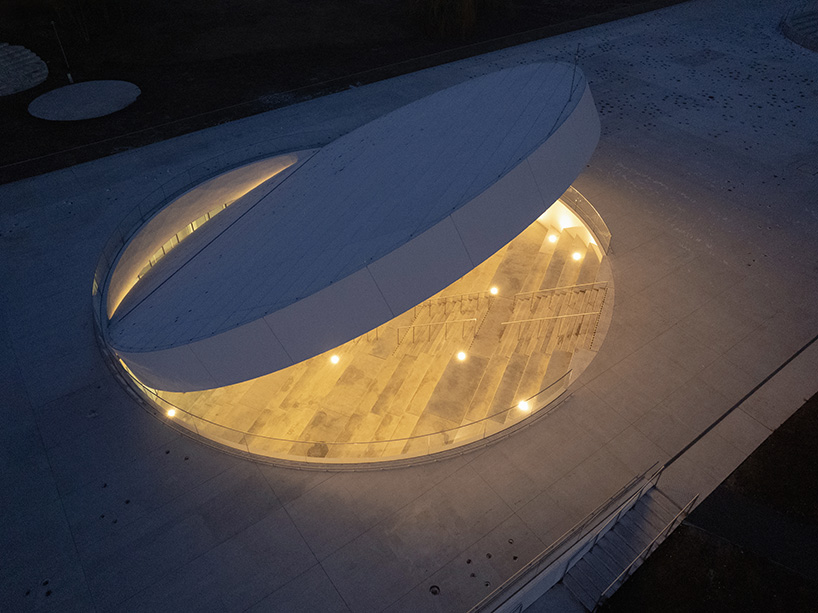
all images by L.Mykolaitis
SMAR reinforces museum’s focus on environmental sciences
SMAR Architecture Studio organizes the structure into two principal zones: the ‘Front of the House,’ which accommodates exhibition and public functions, and the ‘Back of the House,’ where laboratories and administrative offices are situated. Unlike conventional layouts, the service areas are also designed to receive daylight and offer visual connections to the adjacent park, supporting working environments with access to natural elements.
The building promotes environmental awareness through spatial and climatic engagement. Visitors are exposed to seasonal and atmospheric variations as they move through the interior, reinforcing the museum’s focus on environmental sciences. The overall layout and material approach aim to create a continuous dialogue between nature, architecture, and scientific inquiry.
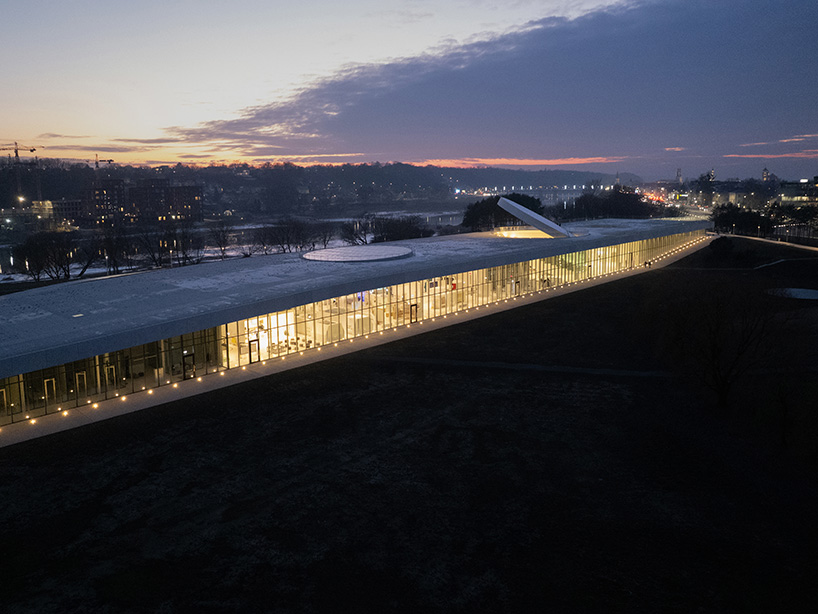
the Science Island Museum occupies 15,000 sqm on Nemunas Island in Kaunas
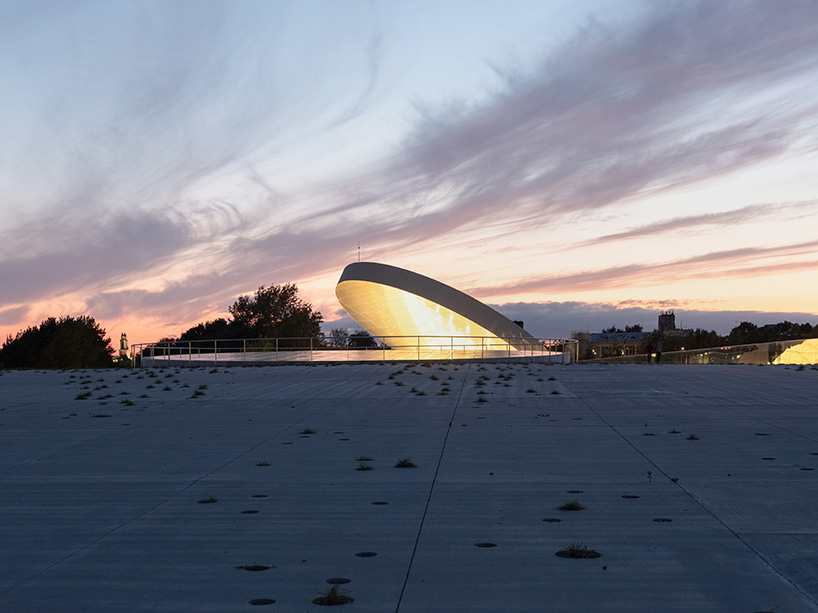
the building integrates with the island’s topography to connect with the surrounding landscape
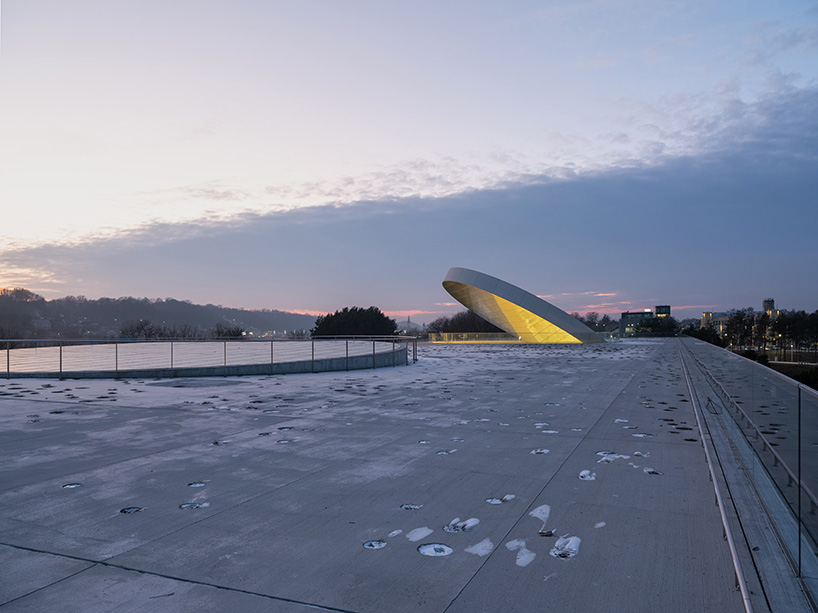
a sloped reflective disk forms a prominent visual element above the structure
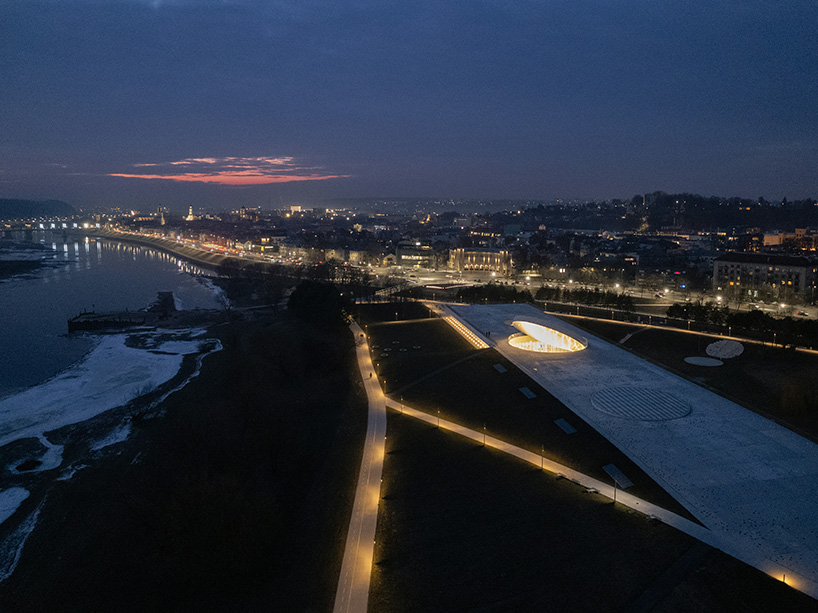
native vegetation covers the museum’s roof, blending it into the park environment
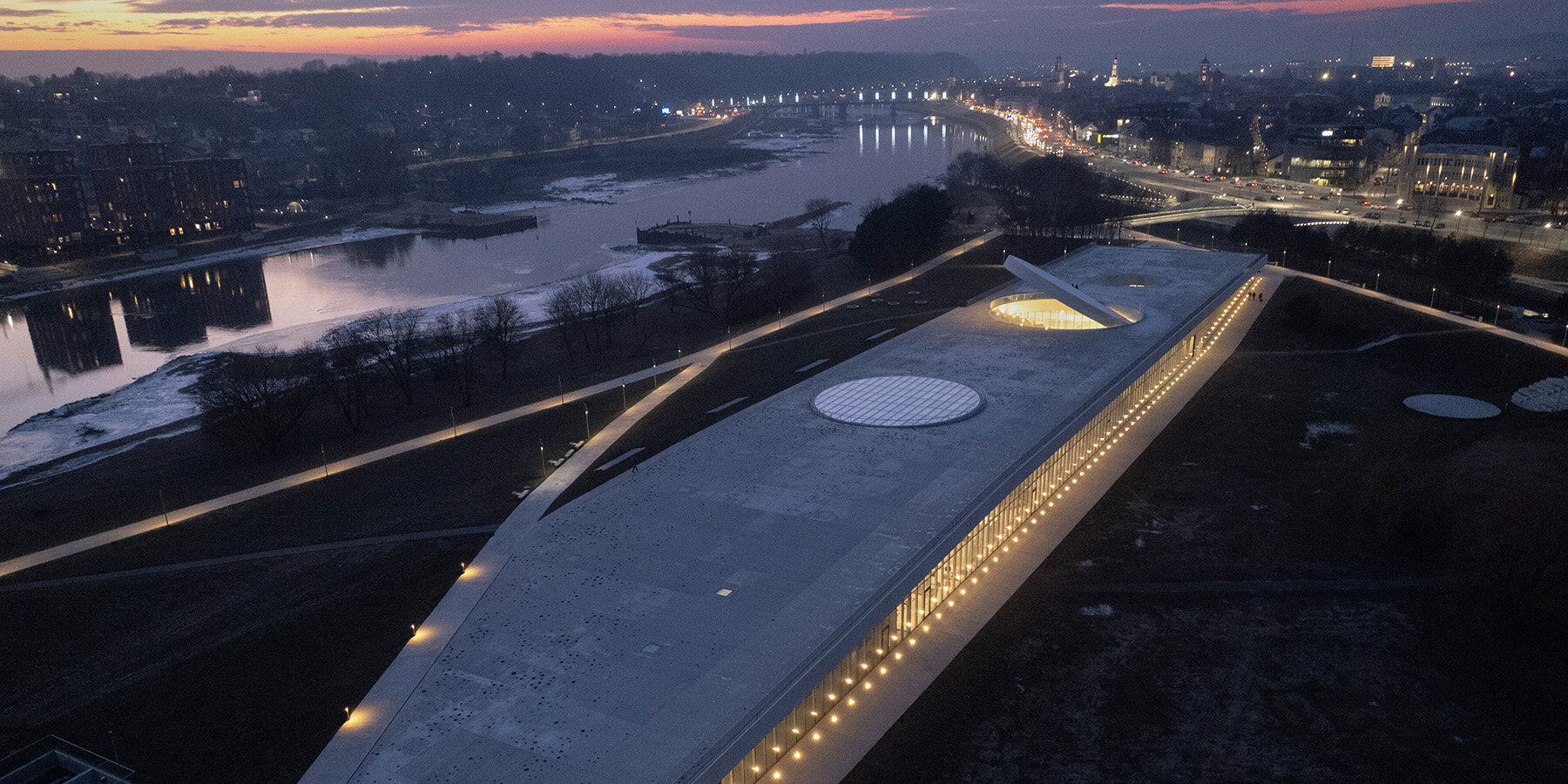
circular roof openings serve as public platforms and gathering spaces
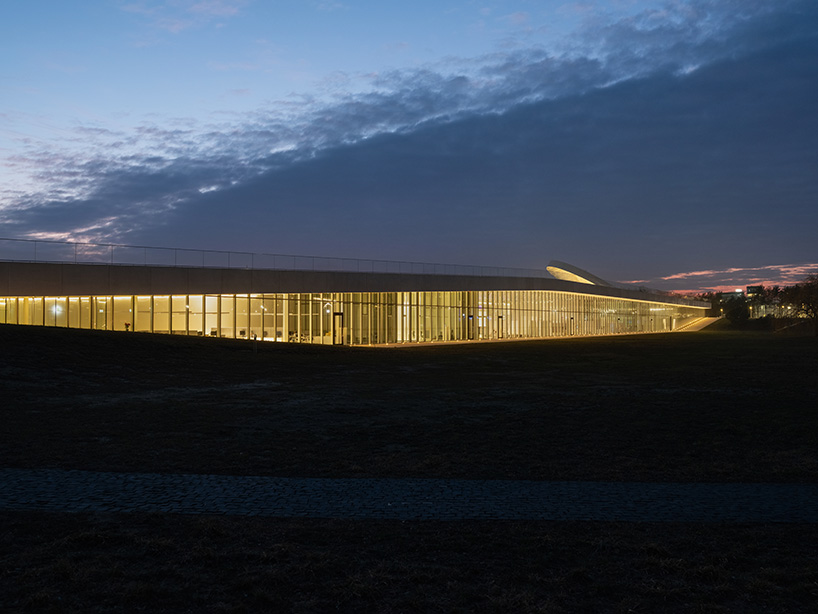
the museum creates a continuous link between civic infrastructure and natural terrain
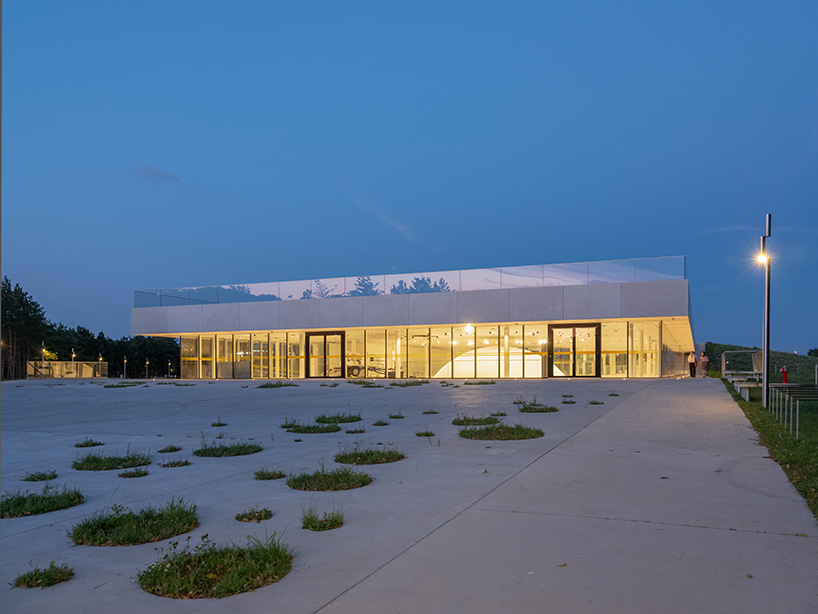
public paths and viewing points are integrated within the rooftop design
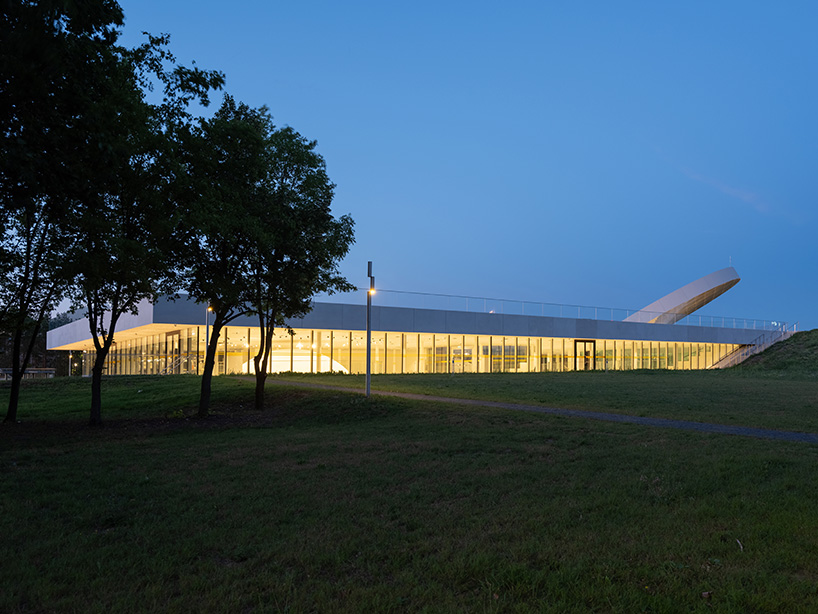
the roofscape is both an ecological surface and a civic feature
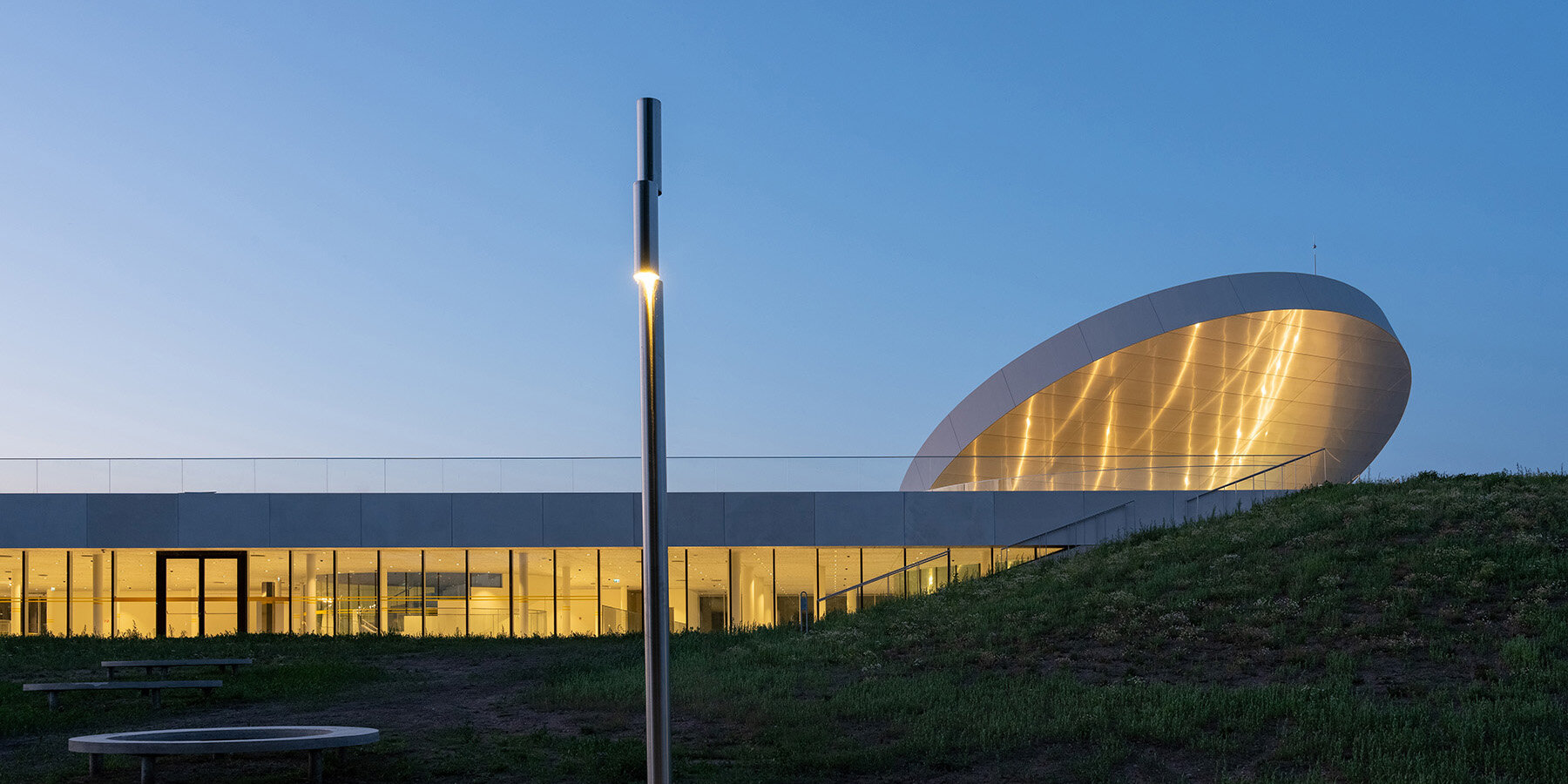
the reflective roof surface channels daylight into the museum interior
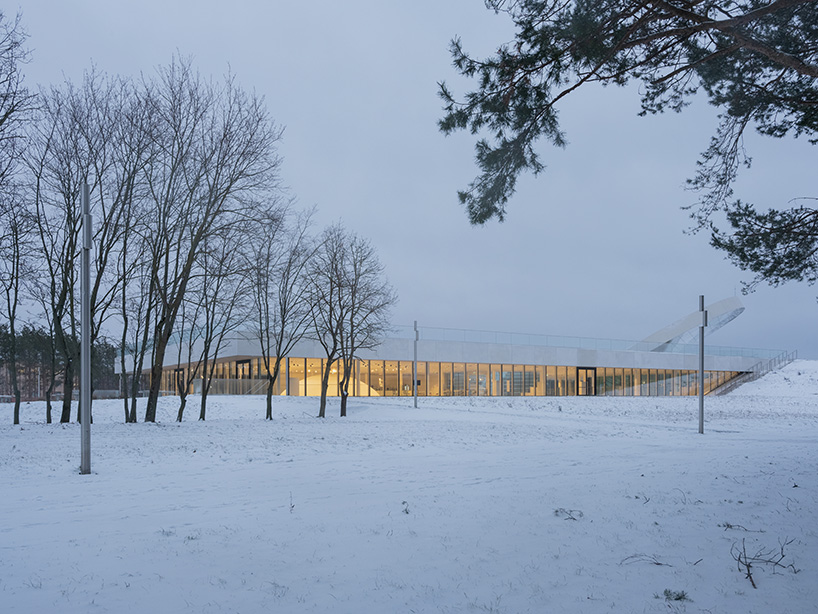
the architectural design emphasizes environmental awareness
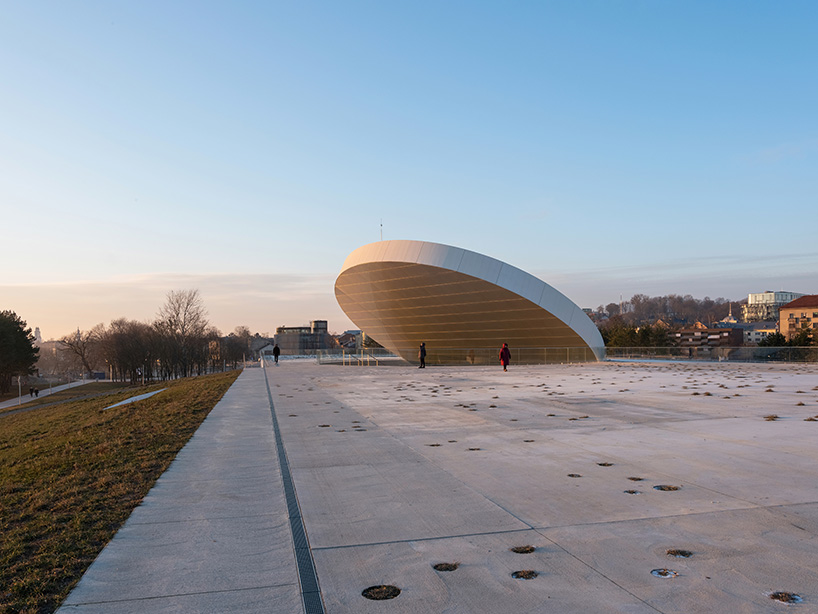
the museum supports a dialogue between science, architecture, and nature
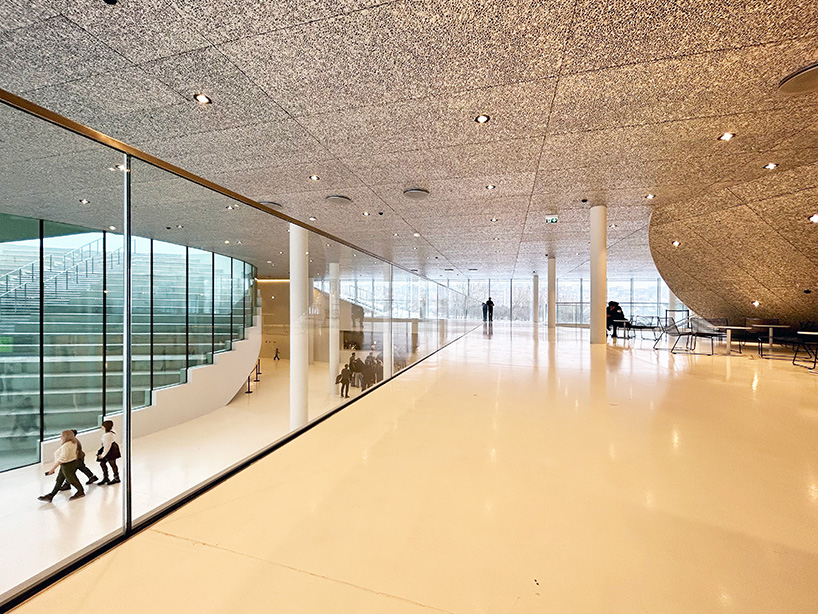
visitors are exposed to seasonal and atmospheric variations as they move through the interior
project info:
name: Science Island Museum
architect: SMAR Architecture Studio | @smar.studio
location: Nemunas Island, Kaunas, Lithuania
partners in charge: Fernando Jerez, Belen Perez de Juan
lead architects: Fernando Jerez, Bradley Millis
executive architect: Architektų biuras G.Natkevičius ir partneria
architect in charge: Dominykas Kalmatavičius
facade engineers: Arup Madrid (Ignacio Fernandez, Fernando Garcia, Jordi Alcaine)
structural engineering: UAB Planas
photographer: L.Mykolaitis
designboom has received this project from our DIY submissions feature, where we welcome our readers to submit their own work for publication. see more project submissions from our readers here.
edited by: christina vergopoulou | designboom
